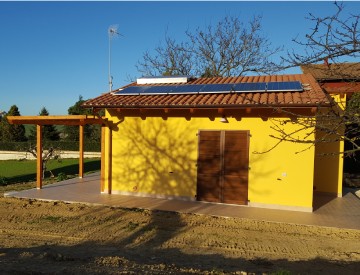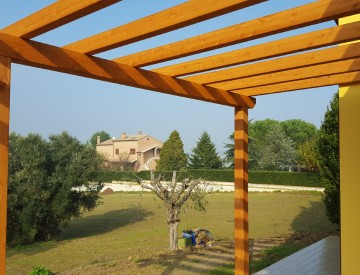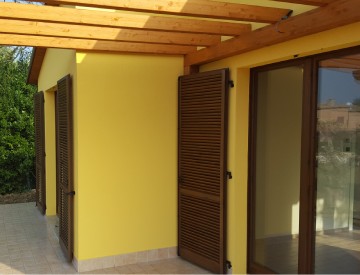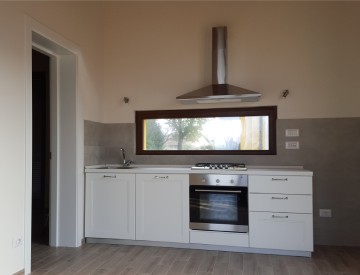Sustainable Construction
Lorem ipsum dolor...
Turnkey construction of a single-family house, in green building, and in energy efficiency Class A.
The structure is in laminated wood, with a "frame" construction system, thickness of the external walls of 38 cm, thickness of the internal walls of 16 cm. Each wall is insulated with wood fiber plates, and even the outer coat has been made with eco-sustainable materials.
The floor is ventilated with opposing outlet vents in the external walls of the building, the roof is ventilated, always with a wooden structure and adequate insulation. The windows are all made of wood, with double glazing suitable for obtaining the benchmarks for Class A. The shutters are also made of wood.
We left the wooden ceiling exposed everywhere, except for a small portion of the hallway where we created a double-layer plasterboard ceiling in order to "hide" the machine for controlled ventilation.
In addition to new sewer and supply lines for domestic users, a 1.8 kWp photovoltaic system, a solar thermal system, a rainwater recovery system with a tank of adequate capacity and automatic pump, a controlled ventilation system were installed. with heat recovery unit, underfloor heating, anti-intrusion system, internal and external LED lighting.
An external pergola was also installed, with a wooden structure.
Among the equipment included in the construction, there is also a new SCAVOLINI kitchen complete with appliances.
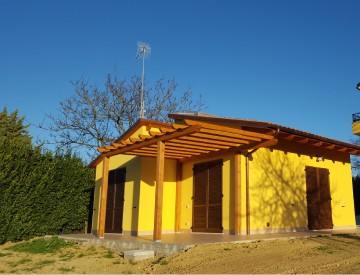
.jpg)
